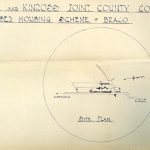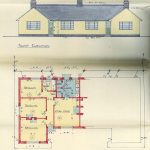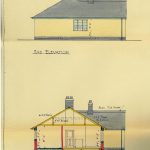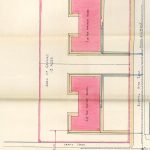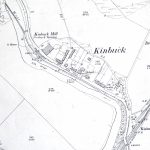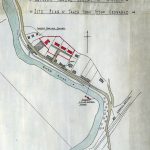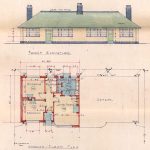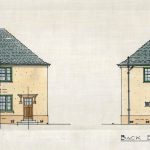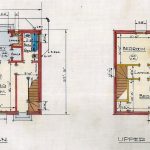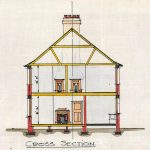In the inter-war years the majority of new homes built in Scotland were part of local authority housing schemes. The Housing (Scotland) Acts of 1930 and 1935 intended to address the number of people living in unfit or overcrowded housing. Amongst the Western Perthshire building plans held at Stirling Council Archives, are plans for three housing schemes in Braco, Kinbuck and Thornhill.
Braco
Dunblane architect W&J Bourne designed four single storey semi-detached houses. These were to be situated to south of the village by the Main Road. Each house had three bedrooms, living room, scullery with separate larder and coals, bathroom and entrance hall. These houses would have been significantly more spacious and provided the tenants with relatively large gardens.
Kinbuck
Many of the older houses in Kinbuck were built for railway workers in the 1840s. A century later these houses were to be marked as condemned and were due to be demolished to help make way for the new Council houses. Kinbuck’s scheme consisted of eight single storey houses positioned in the land behind Kinbuck Mill (now Allanbank Road). Designed by the same architect, these houses were almost identical to the Braco scheme.
Council Housing Committee minutes reveal that the intention was to re-house all the tenants living in unfit houses on the High Street. It was found that more houses were needed so plans were made to extend this scheme.
Four families had to be removed from the old houses for demolition and to allow completion of the build. The common wash-house was also to be demolished and a new one built in its place for the local residents. Housing Committee minutes from June 1936 state that these families were to be offered the new houses to move into. The rental for the two and three bedroom houses were £12 and £15, respectively.
At the time the Council considered extending Dunblane’s gas main to the houses in Kinbuck for cooking, but this was decided against.
The houses were ready to move into by October 1937. Looking at the valuation roll for Kinbuck in 1938-39 it can be seen that only one house is still listed as condemned. The resident living there was previously offered one of the new houses. It is not known why he did not move.
Thornhill
In 1936 the County Medical Officer conducted a survey of the houses in relation to the Housing (Scotland) Act 1935. The survey revealed that Thornhill needed three new houses at this time, however plans were already underway to build one block of two semi-detached houses. The plans held at the Archives were drawn by architects E. Simpson, McMichael and Davidson.
These houses contained three bedrooms, living room, scullery with separate larder and coals, downstairs bathroom and an entrance hall over two storeys. The living room and two of the bedrooms all contained fireplaces.
