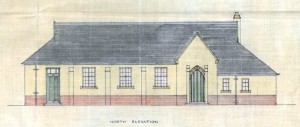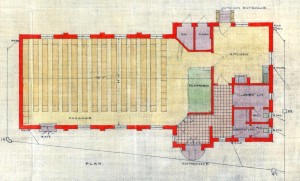Stirling Council Archives holds the building plans for the proposed construction of Aberfoyle Parish Church Hall. The Architects who drew up in the plans, c.1925, were Bell & Harvey of Murray Place, Stirling. Eric Sinclair Bell opened his Stirling practice in 1919 and went into partnership with James MacGregor Harvey. Bell’s obituary in the Stirling Observer (21 Mar 1973) describes him as “a traditionalist in the classical mould”. His designs include the Muir Memorial Hall in Doune and part of the Raploch housing scheme in Stirling.
Many of the building plans held at the Archives include site maps which can reveal other interesting features about the local area. The location of the hall is next to part of the narrow-gauge quarry railway. Four slate quarries were sited to the north west of Aberfoyle. Opening in the late 1800s, they played a significant role in the production of Scottish slate. A small village with a school was even formed to accommodate the quarry men and their families. Decline in demand led the railway to closure in 1947, followed by the quarries in the 1950s.


