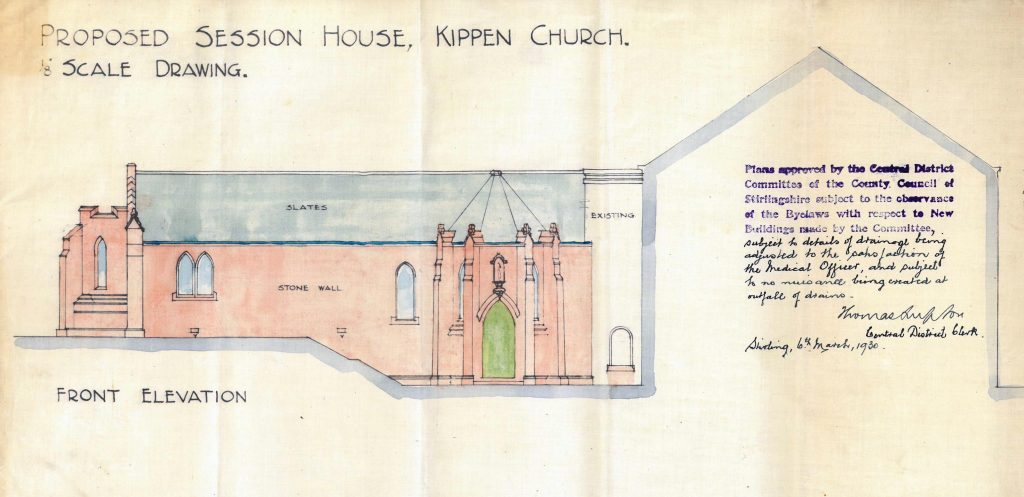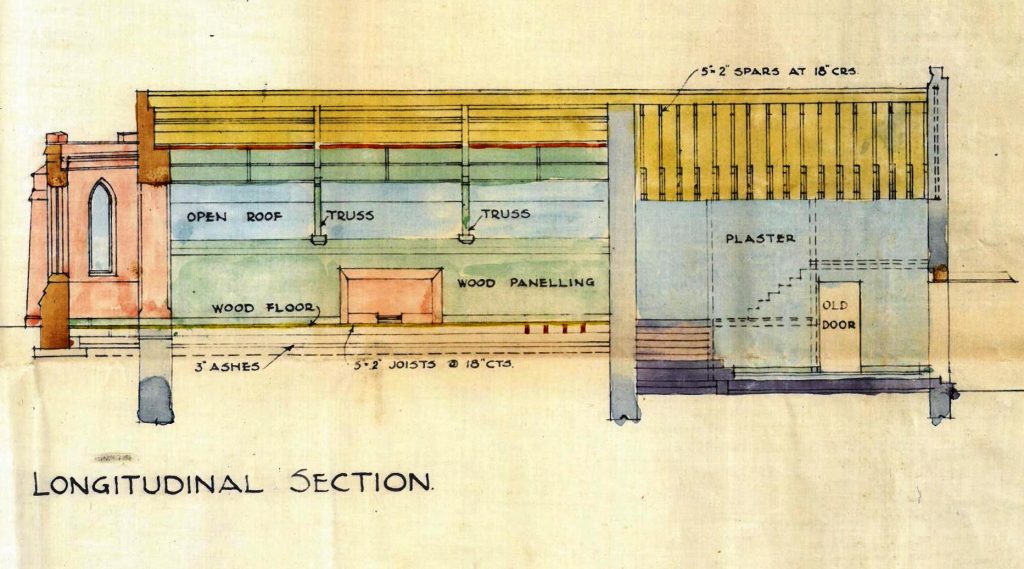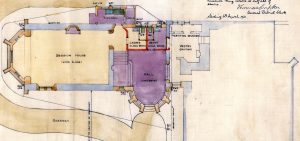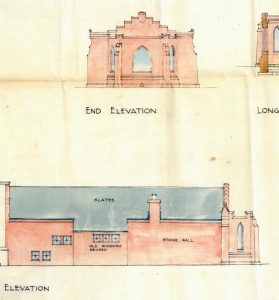Situated on Fore Road is Kippen Parish Church. The church opened in 1827 and had extensive alterations in the 1920’s. The church has an interesting architectural history, with prominent architects working on the design and alterations of the building.
The Parish Church on Fore Road should not to be confused with the Old Parish Church in Kippen. This church dates from at least 1691 with the bell and gable still remaining in the village. More information about the Old Parish Church can be found here.
Kippen Parish Chruch was designed in 1823 by William Simpson of Stirling. Born in 1772, he was involved in the design of many prominent local buildings in the area. This included the parish churches in Lecropt, Rattray, Airth, Logie and Tillicoultry. He also designed William Simpson’s Asylum in Plean, which we covered recently.
The interior of the church would change over time, with David Robertson performed an interior recast of the building in 1878. Extensive redesigns and alterations were made in 1926 by prominent Edinburgh architect Reginald Fairlie in consultation with Scottish painter Sir Donald Young Cameron.
Fairlie’s designs resulted in the removal and installation of a new gallery, new stained glassed windows, the expansion of the south-east gable and a new ceiling. A memorial organ was also donated as a gift to the church.
In 1929, a further extension to the church was granted. This was the Session House and the plans form part of the Stirling County Council collection. The aim of the Session House was to accommodate the choir and Sunday School. Today, the building is used as a meeting room and worship area.
The architect for the Session House was Eric Sinclair Bell. Bell was born in Warrington in 1884. Son of Colonel William Bell of the Argyll and Sutherland Highlanders, he studied at the Glasgow School of Art and worked various practices. In August 1914, Bell began his war service by serving as Captain with the Gordon Highlanders. He was wounded at the Battle Loos in 1915.
Bell returned to Stirling after the war and practiced in the area. It was during this time that he was responsible for the design of the Session House. He also designed the Jubilee Houses on Drip Road, Raploch, which we covered last year.
Details about the architects featured can be found here:
William Simpson: http://www.scottisharchitects.org.uk/architect_full.php?id=205839
Eric Sinclair Bell: http://www.scottisharchitects.org.uk/architect_full.php?id=100181
Reginald Fairlie: http://www.scottisharchitects.org.uk/architect_full.php?id=200253



