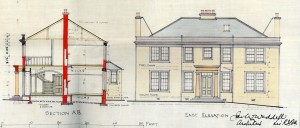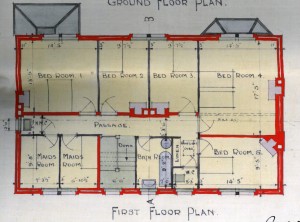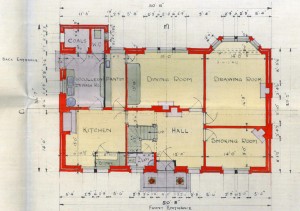Dundarroch Lodge is located at the east end of Loch Ard, close to the shore. The Lodge replaced a house on the same site sold by the Duke of Montrose to Miss Kate Kerr. Building plans were submitted in 1922 and can be viewed at Stirling Council Archives.
The house is a two-storey neo-Georgian villa with a Roman Doric porch providing the entrance. The ground floor includes both a drawing room and a smoking room off the large entrance hall. Typically, after dinner men and women would often have separated off to the smoking and drawing rooms, respectively. Drawing rooms are effectively what we now consider our living room to be. In addition to the kitchen there is also a scullery and pantry. The scullery would have been used for washing dishes and laundry. The pantry was used to store food and keep it cool. Although fridges had been invented, very few British homes owned one at this time.
The first floor comprises 5 generous bedrooms and two maids’ rooms. The maids’ rooms are notably smaller and have no fireplace like the other bedrooms. The bath and toilet are in separate rooms, but were shared by all residents upstairs, no en-suites!
Valuation rolls (available to view at Stirling Council Archives) for the 1920s and 1930s suggest that Miss Kerr may have rented out Dundarroch and lived elsewhere. She was also manageress of the Hopetoun Arms Hotel in Leadhills, South Lanarkshire.
The lodge was designed by Glasgow based architect James Wilkie Weddell. Weddell had previously worked as a senior assistant to John Burnet on the building of the Royal Hospital for Sick Children (Yorkhill) in Glasgow.


