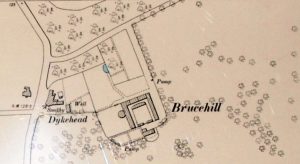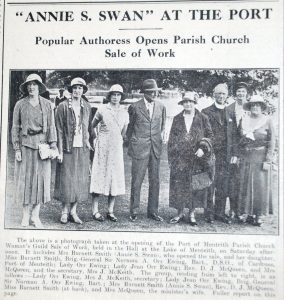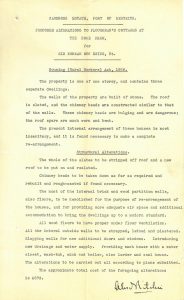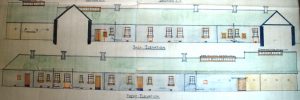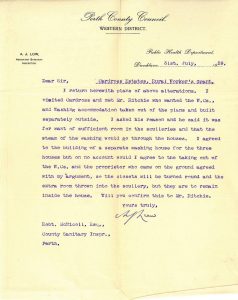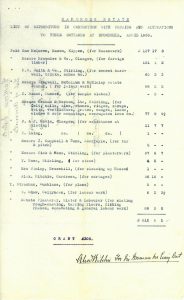Home Farm is situated on the Cardross Estate near Port of Menteith. In 1929, estate owner, Brigadier General Sir Norman Orr Ewing, submitted plans to Perth & Kinross Joint County Council in 1929. The plans were for alterations to the u-shaped farmhouse (Brucehill).
The original 18th century building was of stone construction with a slate roof. However the chimney heads were “bulging and are dangerous; the roof spars are much worn and bent.” The houses were also judged to be insanitary. This information was likely gathered as part of inspections being performed by Councils in line with the Housing (Rural Workers) Act, 1926. The purpose of the Act was:
“to secure a contribution to the improvement of housing conditions for agricultural labourers and other country workers by facilitating the reconditioning of old houses in such a way as to bring them up to modern standards of comfort and sanitation…”
The Act allowed the Council to implement a Scheme of Assistance where the District Committee could provide grants to help make housing sanitary and fit for occupation. Orr Ewing received a £300 grant towards the total cost of the build, £812.
The building contained three cottages, byre, stable and a barn. At this time, ploughmen lived rent free in the cottages. The 1928-29 valuation roll shows one cottage as vacant and Andrew Buchanan and Alex Henderson living in the others.
The Orr Ewing family purchased Cardross estate in 1920 from the Erskines. Sir Norman Orr Ewing was 4th Baronet of Ballikinrain and Lennoxbank and a Brigadier General in the Army. He was married to Laura Louise Robarts.
The alterations planned were to improve the cottages and expand the byre. To make the building safe the roof was replaced and reslated. The chimney heads were also rebuilt. To improve ventilation, all internal walls and floors were demolished and built to modern standards. New drainage and a water supply was also provided.
Each new cottage would consist of two bedrooms, lobby, kitchen, scullery, larder, coal store and WC. There are fireplaces in one bedroom and the kitchen. There is no separate living room.
Supporting paperwork exists along with the original plan. This is useful as it reveals that the plans were altered further. Orr Ewing requested that the WCs and washing accommodation be moved outside into a separate building.
“he said it was for want of sufficient room in the sculleries and that the steam of the washing would go through the houses.”
The County Sanitary Inspector agreed to create a separate washing house to serve the three cottages but was not willing to move the WCs outside the houses. Further letters reveal that the coalhouses were also to be built outside, ultimately increasing the size of the sculleries.
The building already housed a dairy byre. This was to be increased in size to hold a herd of 22 cows.
Accounts for the alteration work reveal the different trades people involved. The plan was not signed by an architect but the accounts show that T. Strachan of Dunblane produced them. Help from our newspaper indexes reveals that this is Thomas Strachan, clerk of works at the Keir Estate. Interestingly, in 1930 he leaves this position to set up as a building contractor in Doune.
The accounts also reveal some of the people already living on the Cardross Estate. Mrs Finlay is billed for cleaning the new houses, suggesting she may be a housekeeper on the estate. Alexander Ritchie is the estate factor.
