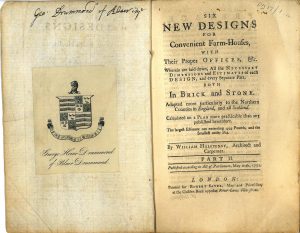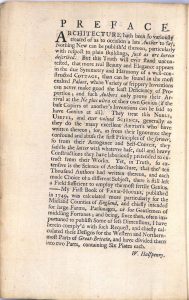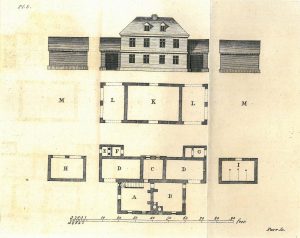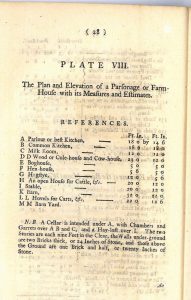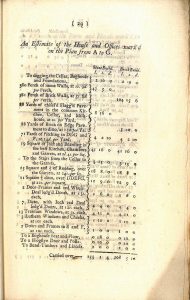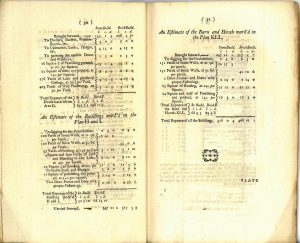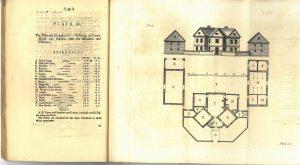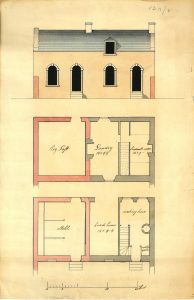Stirling Council Archives holds a small collection of Blair Drummond records deposited in the 1970s (PD17). The collection includes two pamphlets written by William Halfpenny, ‘Six New Designs for Convenient Farm Houses, with their Proper Offices, &c.’, published in 1751. They belonged to George Home Drummond of Blair Drummond.
William Halfpenny (d.1755) was an English architect and carpenter. Each pamphlet contains six different designs with etchings engraved by Remi Parr. Part II of the series was adapted to suit the specific needs of farms in Scotland and the north of England.
Given with each plan are the measurements of each designated area of the farm-house and offices. Estimates of the construction cost are also provided, based on either a stone build or a brick build. The brick build is ~25-30% more expensive than a stone build.
It is interesting to see the different rooms a farm house might require. There are often two kitchens; a common kitchen and a parlour (or best kitchen). Unfortunately there is no explanation as to the different uses of each kitchen. The toilet is aptly named the ‘Boghouse’. Each type of livestock had designated areas (e.g. hogstye, open house for cattle, hen-house). Some included gardens, but there is little mention of bedrooms (i.e. chambers and garrets) or other living quarters.
The Blair Drummond collection also contains an undated plan for a farm building. It is possible that Halfpenny’s ideas were influential in the design of this building, but unfortunately no records exist to explain the design.
