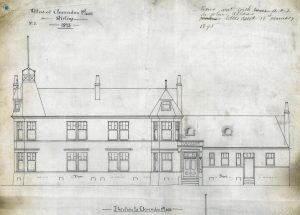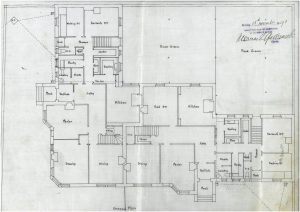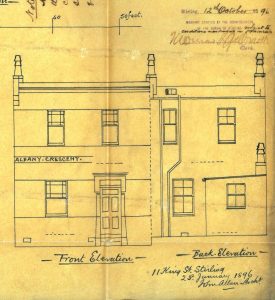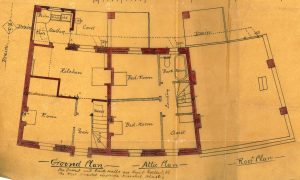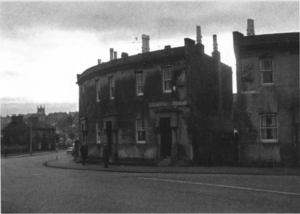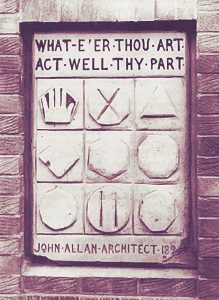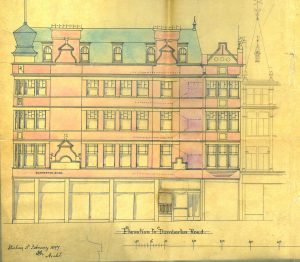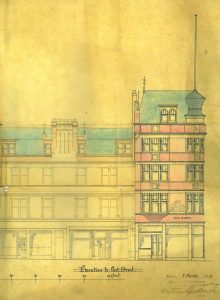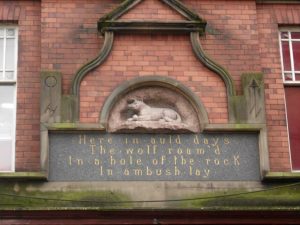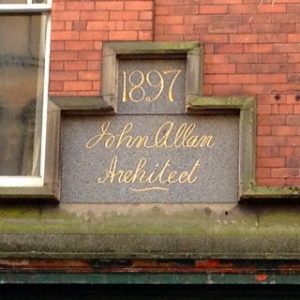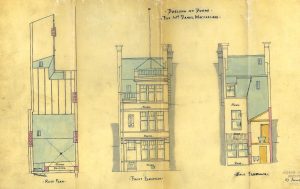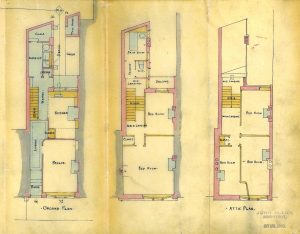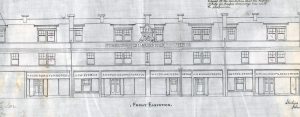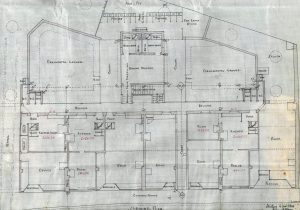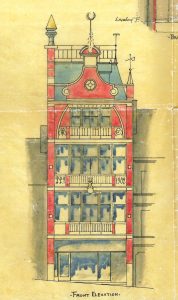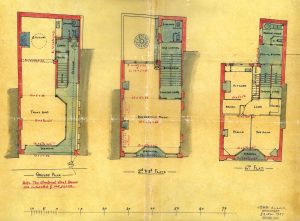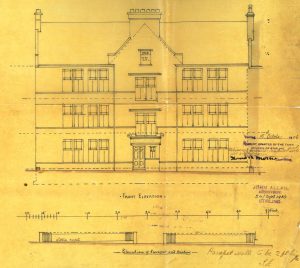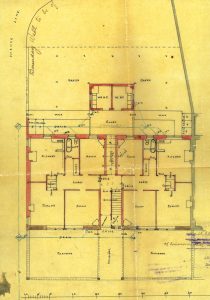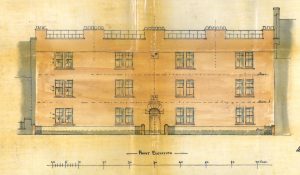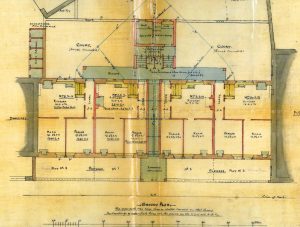The Stirling Dean of Guild Collection has a number of sets of plans drawn by the idiosyncratic Stirling Architect, John Allan. The plans held show the variety of styles that Allan’s work covers and some of his trademark quirks of design.
John Allan was born in Carnock, Dunfermline and moved to the Stirling area around 1875. He lived with his sister at ‘Cliffbank’, 32 Dumbarton Road, in a house that he designed himself. Allan was known for various buildings in the Stirling area, notably the villas in the area known locally as the ‘Sandhole’, between Clarendon Place and Victoria Place in the King’s Park and a number of villas in Dumbarton Road between The Smith Art Gallery and Museum and The Albert Halls. Many of these were built before the Stirling Dean of Guild series begins in 1893 and are therfore not represented in the collection. Allan was a keen antiquarian and amateur archaeologist who was fascinated by symbolism. He wrote several articles for the Stirling Natural History and Archaeological Society in which he outlines some of his beliefs and philosophy. John Allan served as a Stirling Town Councillor, being elected in November 1894 under the campaign slogan ‘The candidate who will encourage work’.
Here are the only plans held at the Archives for one of Allan’s King’s Park villas. This one lies on the corner of Clarendon Place and Park Avenue, Stirling, and dates from 1893.
These houses on Albany Crescent were built in 1896 to a controversial design by Allan. He first submitted the plans to the Dean of Guild in March 1896 but did not receive consent to build until the October of that year, after making several changes to his design.
Albany Crescent was demolished in 1965 but has achieved subsequent fame because of the carved stone that John Allan set into the end of the terrace. This carved stone is now held by the Church of Jesus Christ of the Latter Day Saints at their Missionary Training centre in Provo, Utah. It shows a square design of 9 carved symbols, each representing a number, set in 3 rows of 3. In each row whether read across, down or diagonally, the sum of the numbers comes to 18. Above this ‘magic square’ there is the inscription ‘What e’re thou art, act well thy part’. The building was being constructed in 1897 when a young man called David O. McKay walked past it, deep in thought. David McKay was a Missionary from the Mormon Church working in Stirling and feeling very homesick and downhearted. He saw the motto on the stone and regarded it as a sign that what he was doing was meant to be. By the time the building was being demolished, MacKay was an elder in the church and remembering how much the stone and its uplifting words had helped him, he bought it and had it shipped to Utah. The motto is now very famous as is the stone, even though the building that housed it is long gone.
John Allan designed the iconic ‘Wolf Craig’ building on Port Street. With its distinctive Welsh Ruabon brick finish and wolf statue, this building has become a Stirling landmark. The building was originally commissioned by local grocers Macfarlane and Robertson and was built in 1897. The wolf statue is a reminder of the story of the Stirling Wolf whose howls are said to have alerted the Town’s guard to the stealthy approach of Danish raiders back in the Dark Ages. It and the other incised stones on the building are typical of John Allan’s interest in symbolism and legend.
Allan took some design commissions outside Stirling. The plans for Doune Burgh have an example of his work constructed at Main Street in 1900. A tall tenement building for Daniel MacFarlane, it has a stone set into the front upon which is carved the inscription ‘Let justice truth, honor and respect for other’s rights be wrought into every part of our empire’.
Another commission is this terrace of shops and flats at Quakerfield in Bannockburn, built in 1901.
A most unusual building lies in Friar’s Street, Stirling. Built in 1902 for J.B. Richardson, it is built of Welsh Ruabon brick and features a Dutch gable and large plate glass windows. On the façade are 6 stone panels, 2 of which are marble, the other 4 sandstone. Two of the panels are carved with Robertson’s initials and the date of construction. Others have symbols on them that are thought to relate to the Holy Rude Kirk in Stirling, of whose congregation Allan was a member, and the King’s Park, where he lived. At first floor level, the panels carry the mottoes ‘Do yer duty’ and ‘Honor Principle’.
This tenement building in Wallace Street, Stirling was built in 1907 for Thomas Ferguson and has his initials on a carved stone panel above the 2nd storey window.
This large tenement building on Bridgehaugh Road has carved stones bearing the legend ‘Bridgehof’ and a flower symbol.
John Allan died at Stirling on 20th February 1922 and was buried in the Old Kirkyard at Carnock.
