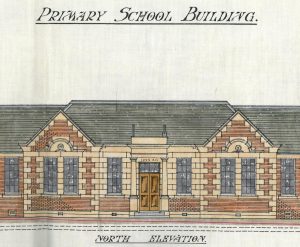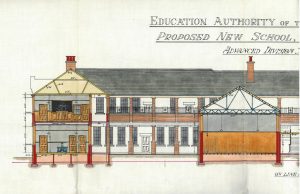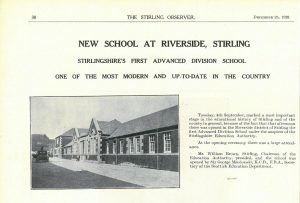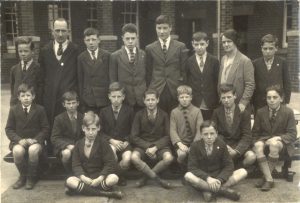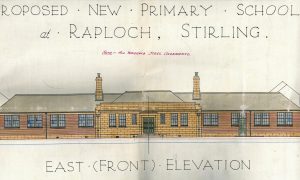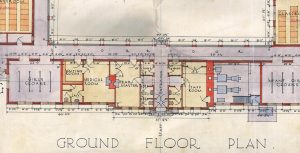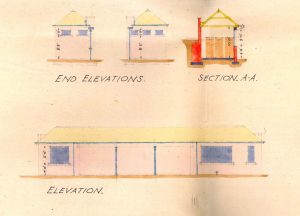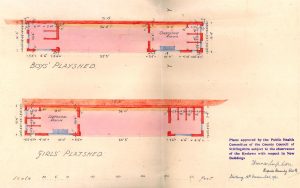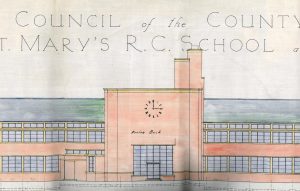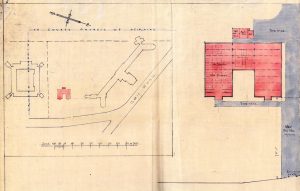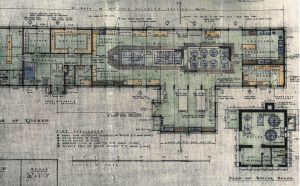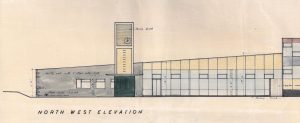Architectural plans of schools are particularly interesting, as not only do they show the changing fashions in school architecture over the years, they also give evidence of educational developments and changes in attitudes.
These lovely plans of Riverside School dating from 1926 by Alexander Nisbet Malcolm, Architect to Stirling Educational Authority, show the layout of the school, with its separate entrances for boys and girls according to the common practice of the time. All of the classrooms are labelled with what subject was to be taught in them, indicating something about the curriculum of the time, and the cross section plans give a clear idea of the internal look of the school.
The school was regarded as cutting edge at the time of its completion in 1928 and is still used as a school today.
The Archives holds some photographs of school classes in Stirling as part of the records of Stirling County Council. This photograph, donated to us by one of our volunteers, shows a Riverside School class from 1926.
The Archives also holds admission registers and log books for many schools right across the Council area.
Raploch Road Primary School, built in 1935, showing the change in architectural style and the layout of the ground floor with Headmaster’s room and girl’s cloakrooms. Segregation of the sexes in schools was common at this time.
‘Play sheds’ were commonly built in the grounds of schools for students to use when the weather was wet. These are from Barnsdale Road School in St Ninians in 1931, and again, show children being segregated even at playtime!
St Mary’s Primary School, Drip Road dating from 1939 showing the influence of the art deco style on school architecture.
Free school meals were introduced after the Second World War and many people will have vivid memories of ‘School Dinners’. Here is the dining room from Raploch St Mary’s Primary School added in the school grounds in 1947.
And the central kitchen at Causewayhead where the meals were prepared for children all over the area from 1951 onwards.
Coxithill Primary School designed by Alison, Hutchison and Partners of Kirkcaldy in 1957 showing a radical new approach to school architecture.
Braehead Primary School, 1972 designed by Alexander Jamieson Smith, County Architect and the man who designed the Council offices at New Viewforth. This is very typical of the 1970s approach to school design, flat roofs, concrete and lots of glass.
